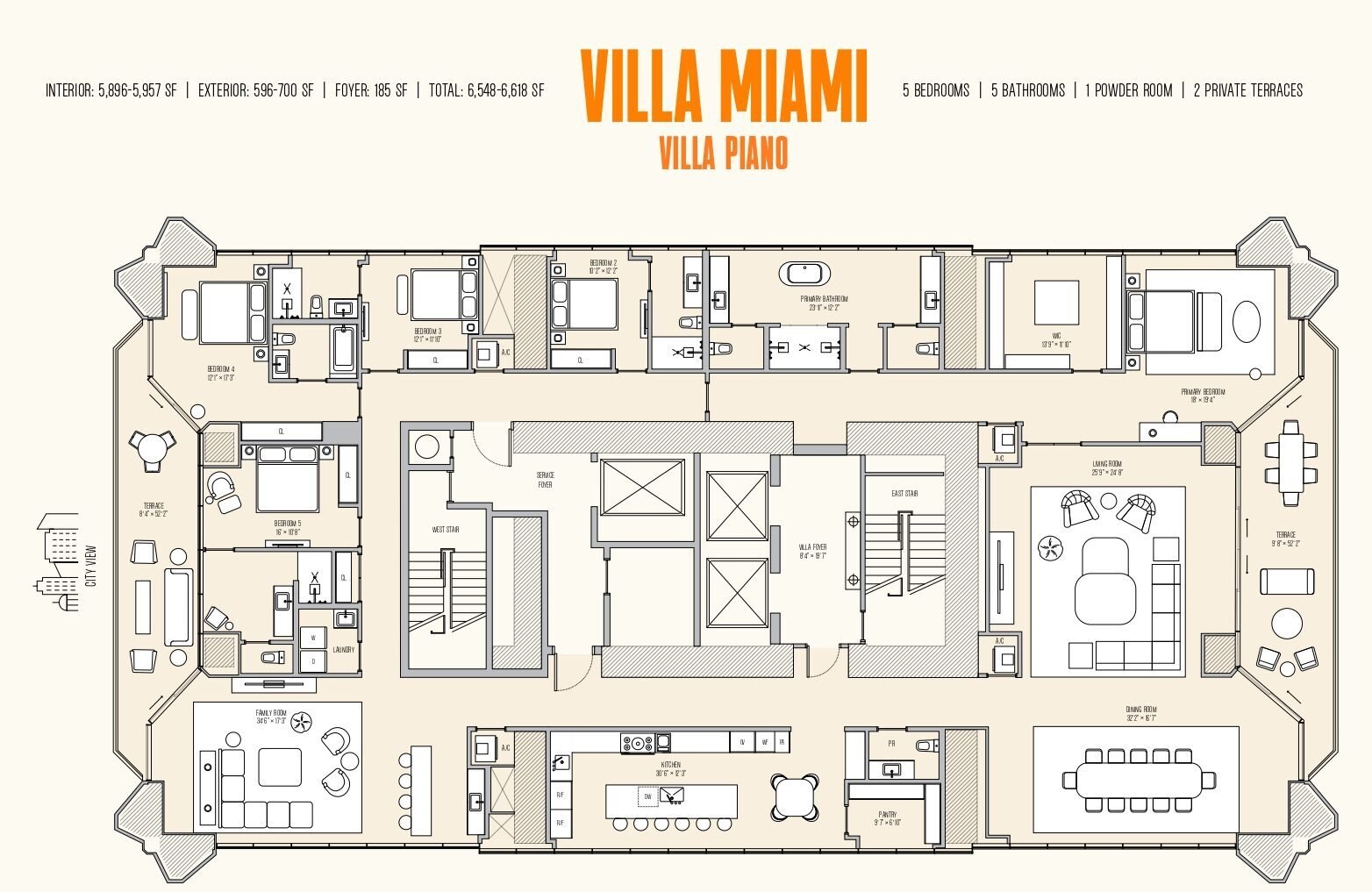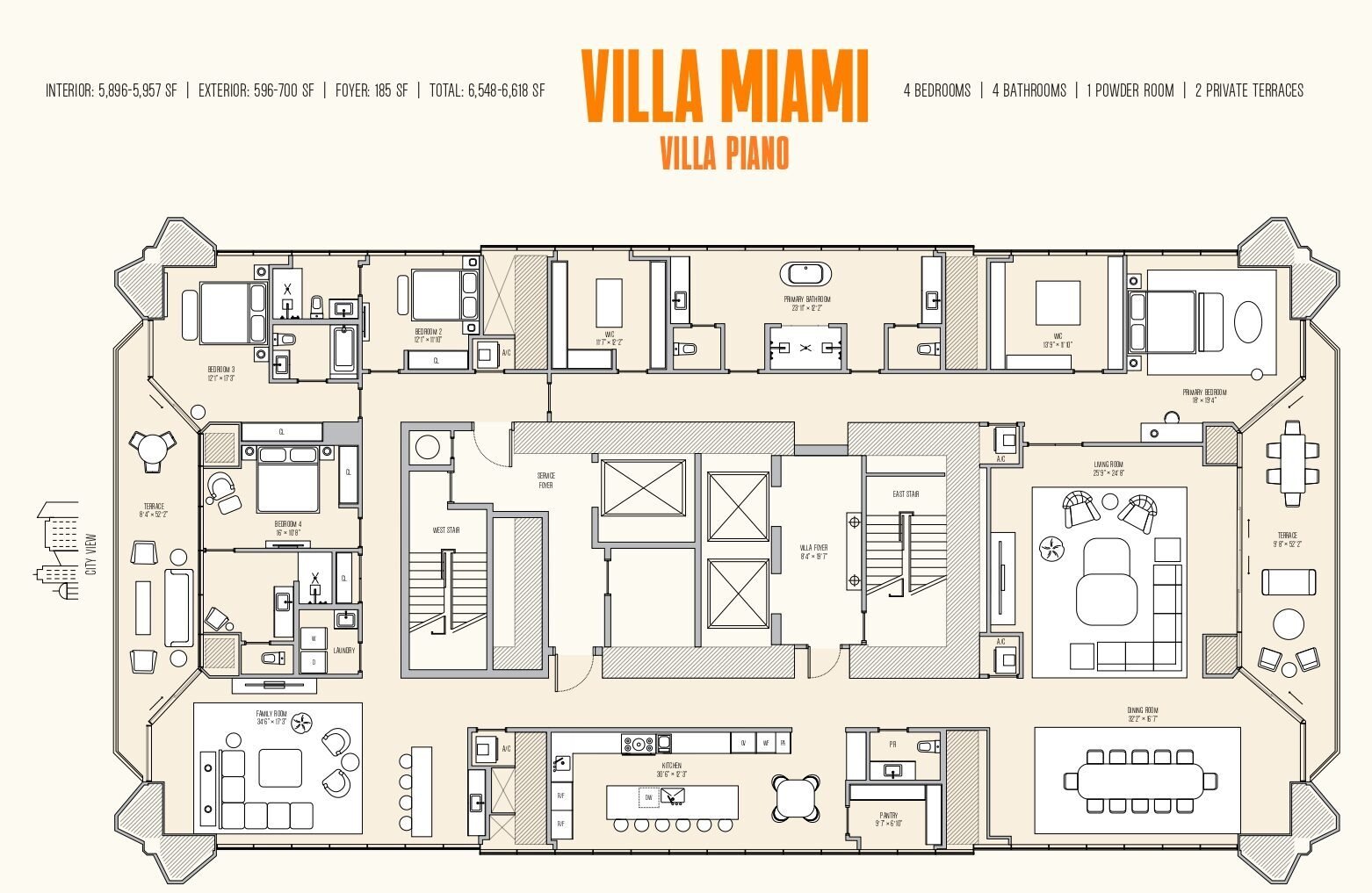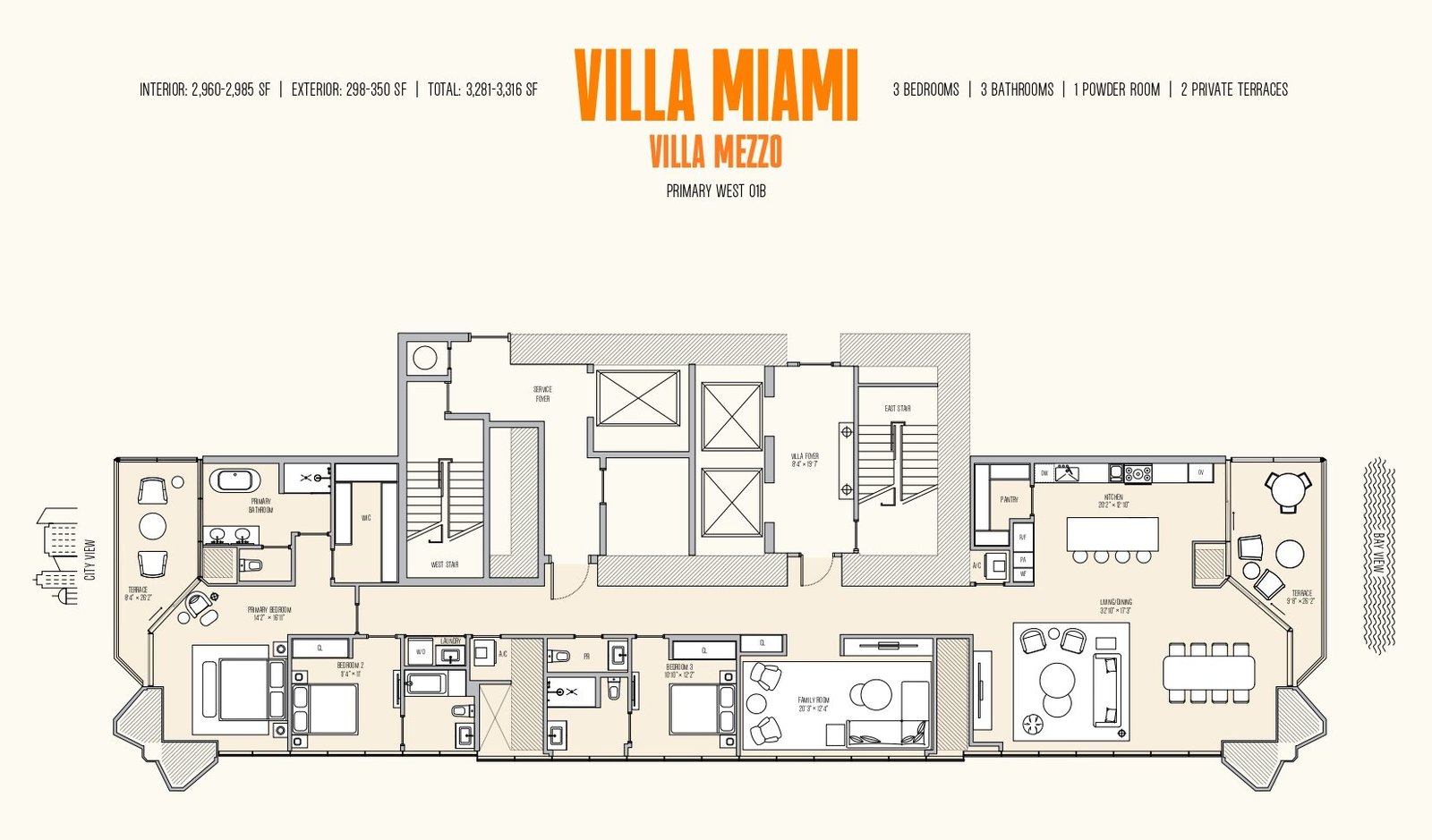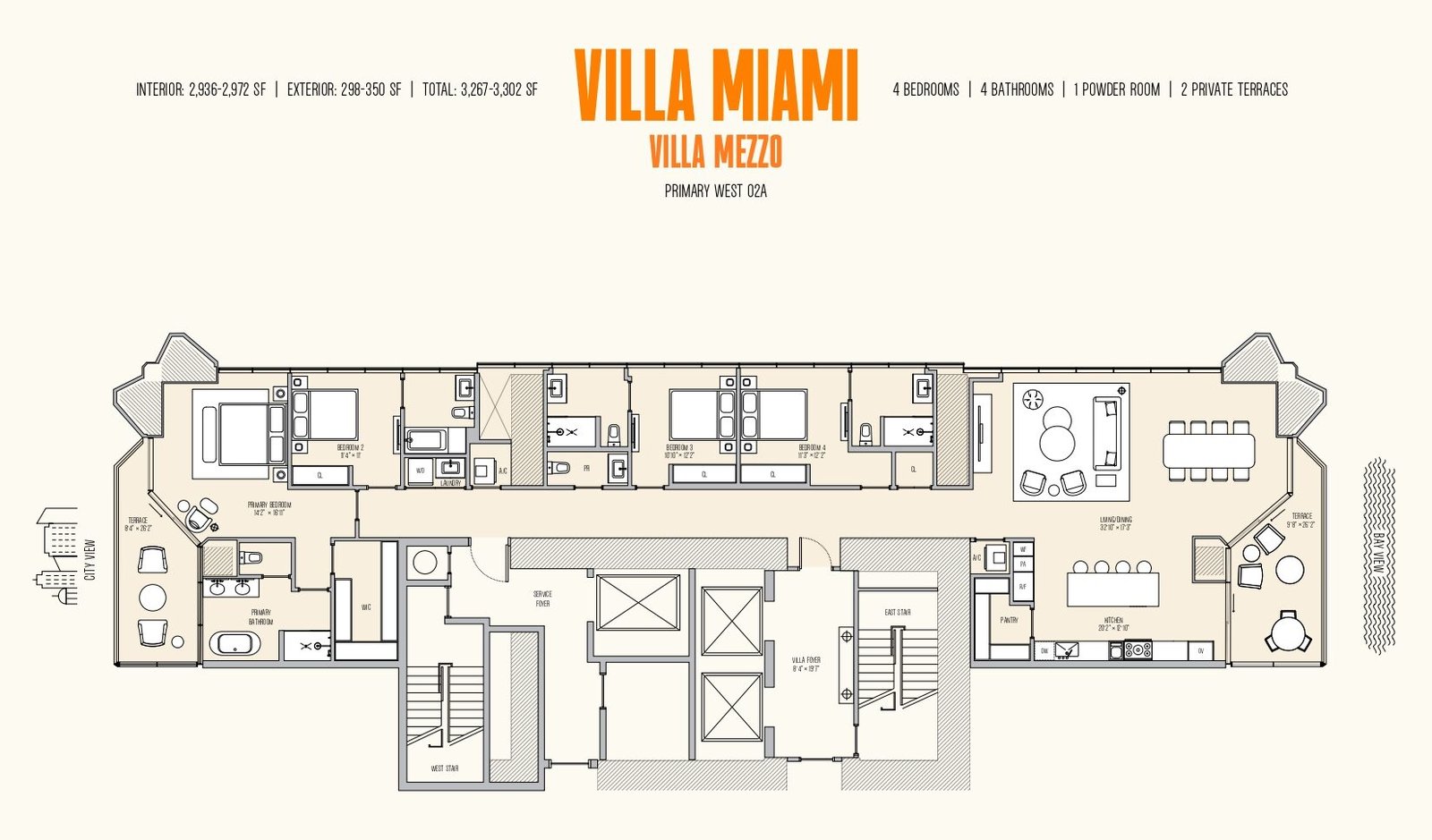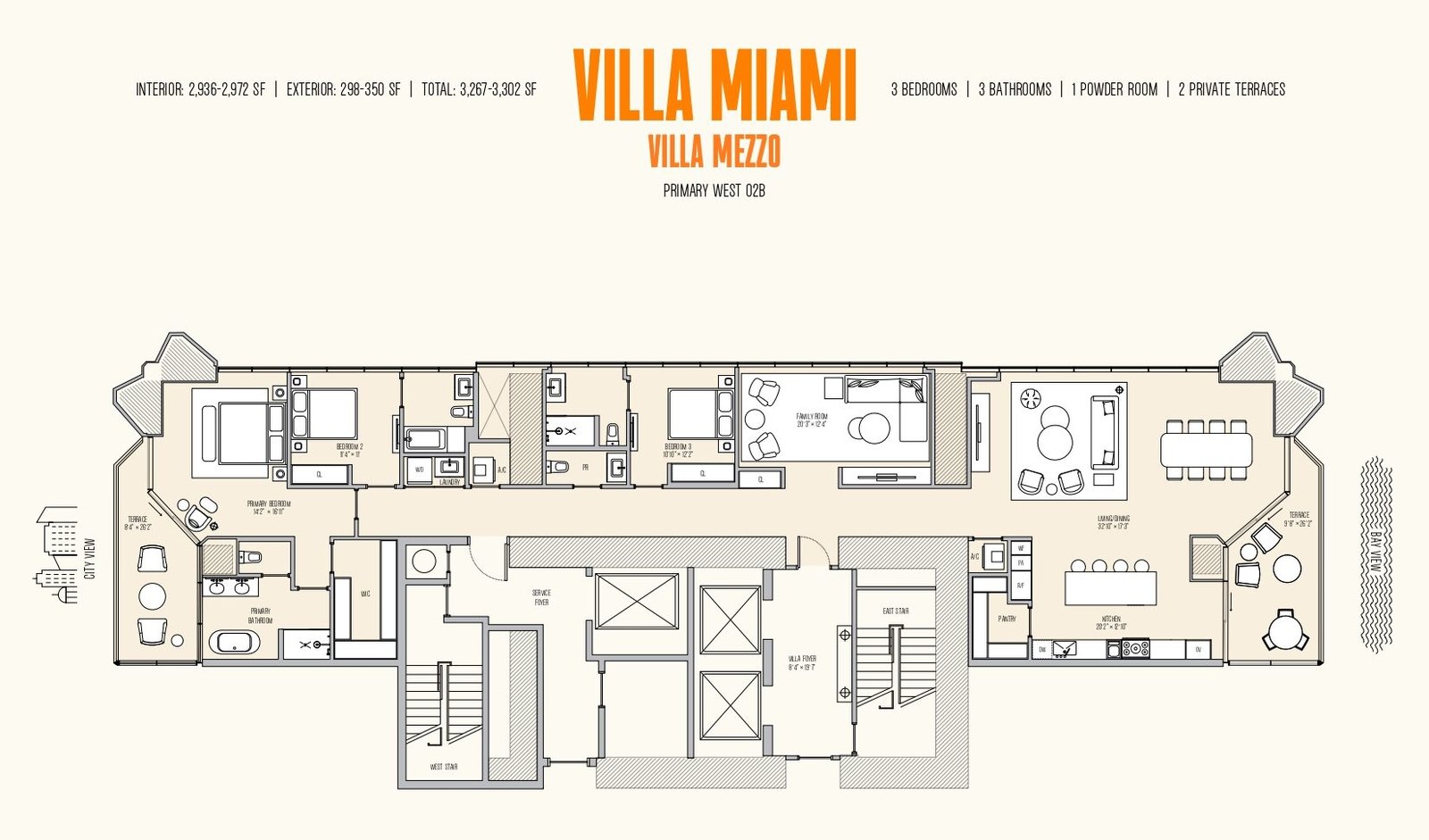Villa Miami
Residence
a major food group residential experience
head in the sky with a hand in the water
an invitation to the best of miami
The Building
and Visionary
This is an entirely new proposal for how to live in Miami. These aren’t just views of the water. This is an open window with a breeze coming off the bay. Dinner on the veranda with the sunset refracted in the water. A home steeped in romance and warmth with a buzzing city waiting beyond.
Mediterranean style spa & wellness
Inspired by the thermal spas on the Italian island of Ischia, Villa Miami’s spa offers the ultimate in wellness: a stunning relaxation lounge, opulent plunge pools, complemented by saunas, steam rooms, and a variety of treatment rooms.
waterside gardens
Designed by the landscape architects at Enzo Enea, Villa Miami’s grounds are dotted with a series of private gardens, filled with native flowering trees and meant for moments of contemplation.
an elevated pool deck
Catch rays, socialize, or seek solitude on the 5th floor pool deck. Fully serviced and outfitted with a variety of lounges, this perfectly appointed space creates a sense of refined indulgence.
an elevated pool deck
Catch rays, socialize, or seek solitude on the 5th floor pool deck. Fully serviced and outfitted with a variety of lounges, this perfectly appointed space creates a sense of refined indulgence.
fitness studio
A state-of-the-art gym (designed to feel like a spa), complete with the latest fitness equipment and both group and private training available.
MFG restaurant & bar
MFG restaurant on site.
MFG culinary services at home & an MFG curated lifestyle
& an MFG curated lifestyle
neighborhood
At water’s edge, with the best of Miami at your door
Stroll along the promenade in the morning, dip into a museum midday, sip wine from the Loire Valley and dine on pasta alle vongole in the evening.
Schedule a visit
Contact Form
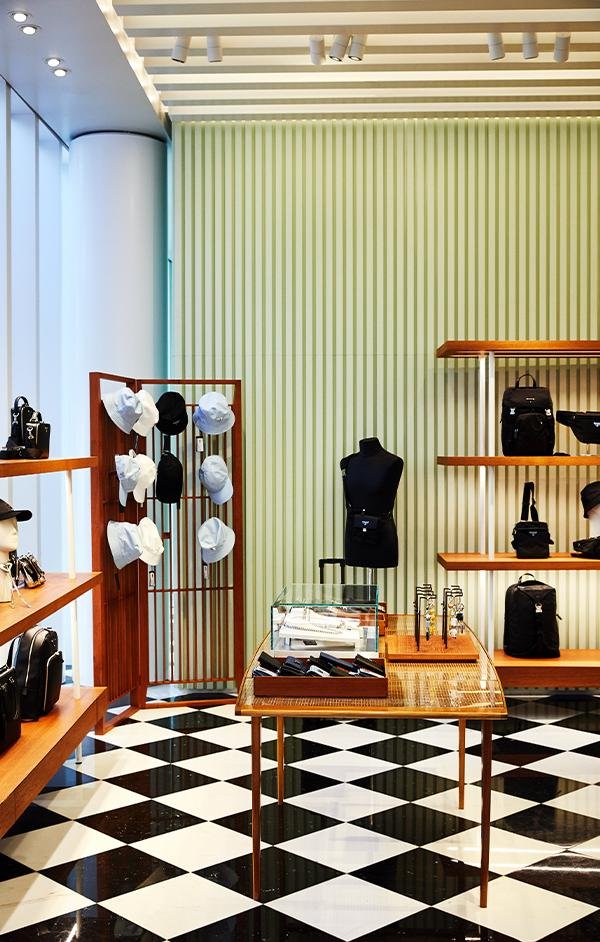
Shopping
Prada

Shopping
Alexis

Shopping
State of kind
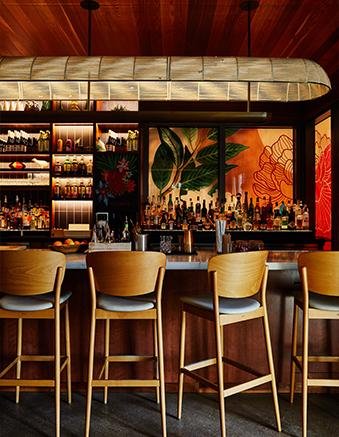
dining
Uchi
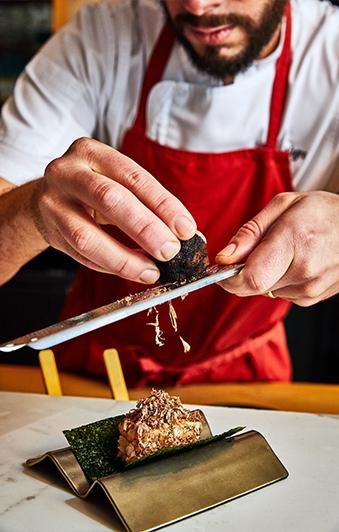
dining
zz’s Club

dining
Klaw
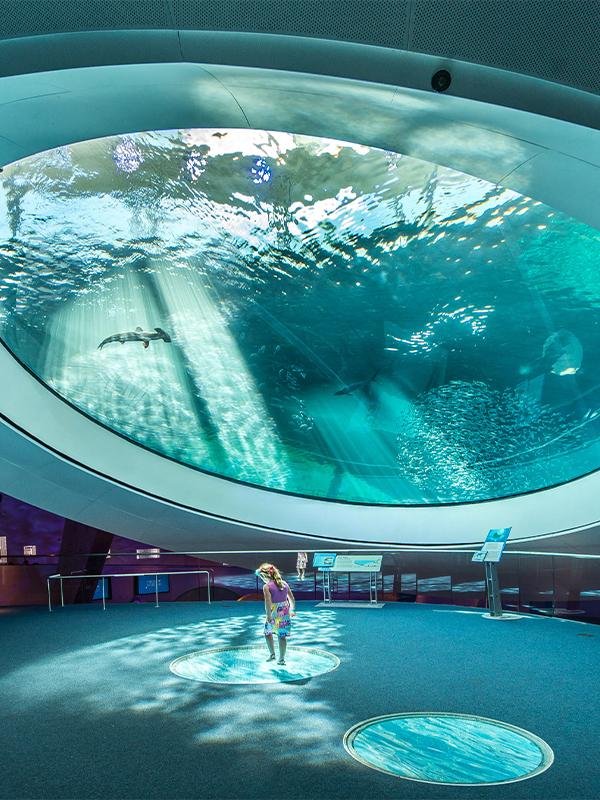
culture
Frost Museum
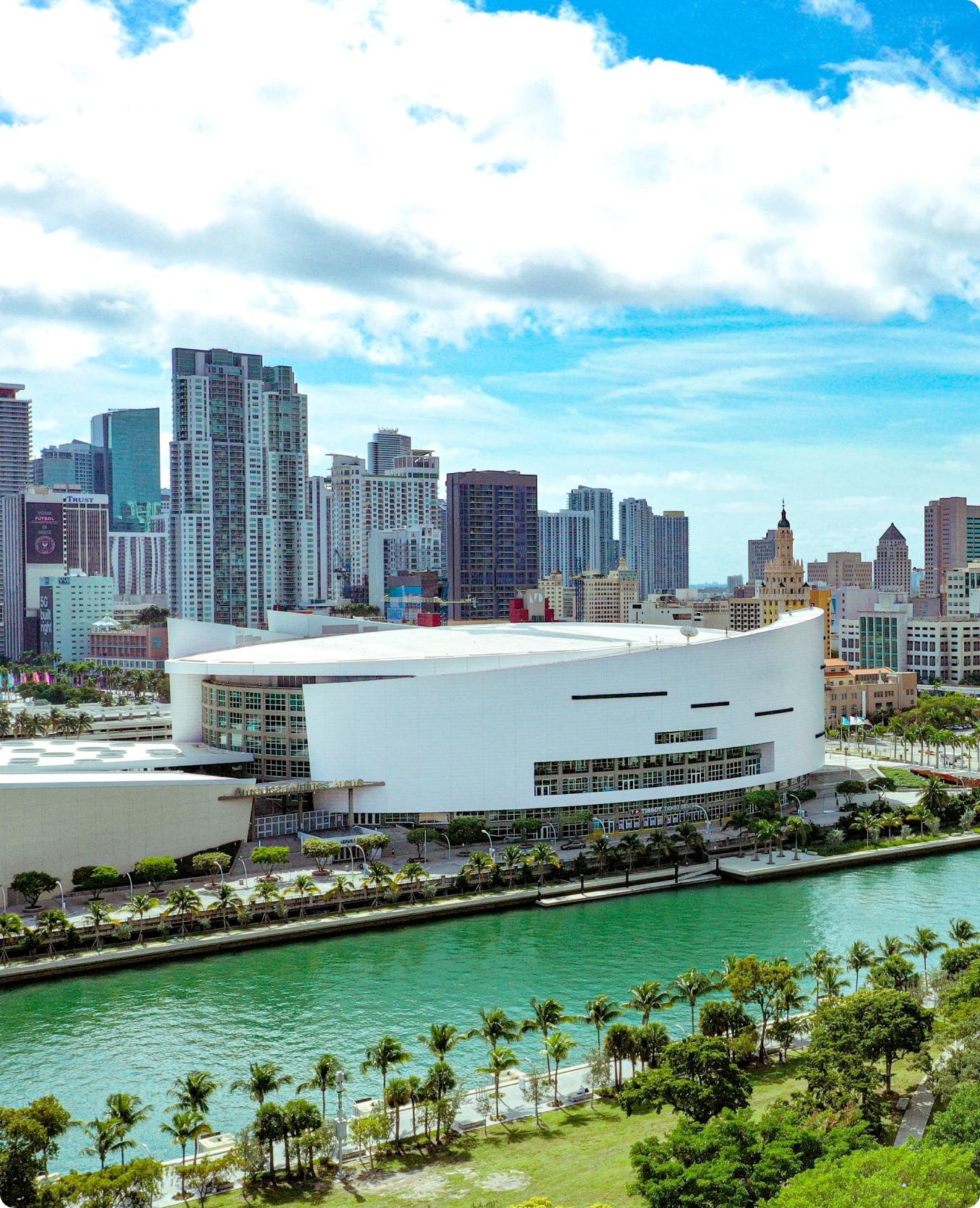
culture
Miami Heat stadium
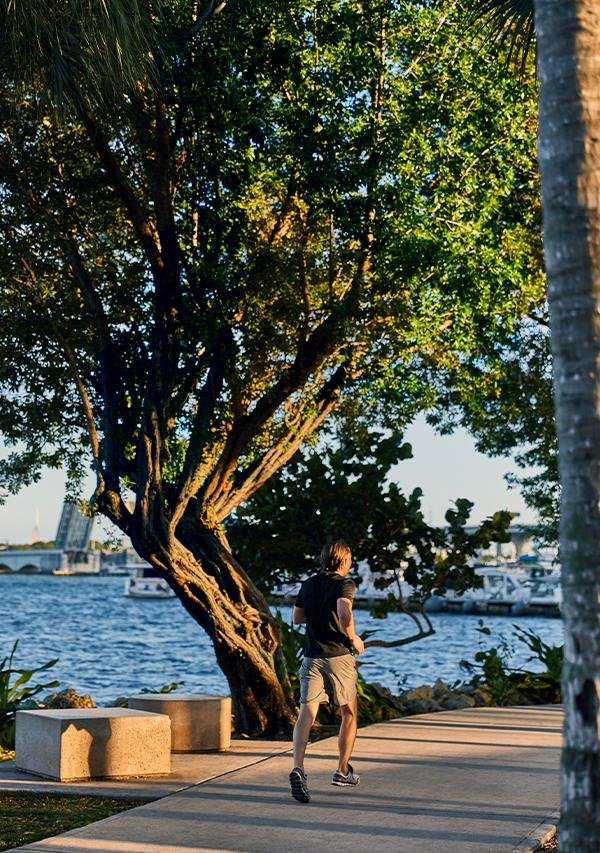
culture
Margaret pace park
old-world elegance with every modern convenience
Each residence at Villa Miami is designed as it would be in the European countryside: With sunlight pouring in from all directions, sprawling living rooms made for gathering and lounging, and dining rooms meant for big groups and late nights.
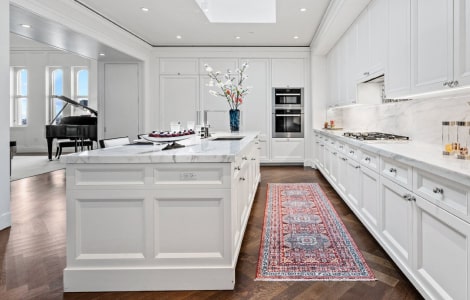
Great room
old-world elegance with every modern convenience

Great room
Floor-to-ceiling energy efficient windows throughout provide unobstructed views

Great room
ntry foyers open to expansive floor plans featuring 10-foot ceiling heights

kitchens
Cornue Fe, Sub Zero and Wolf appliances

kitchens
Cornue Fe, Sub Zero and Wolf appliances
Designed by MFG’s Mario Carbone
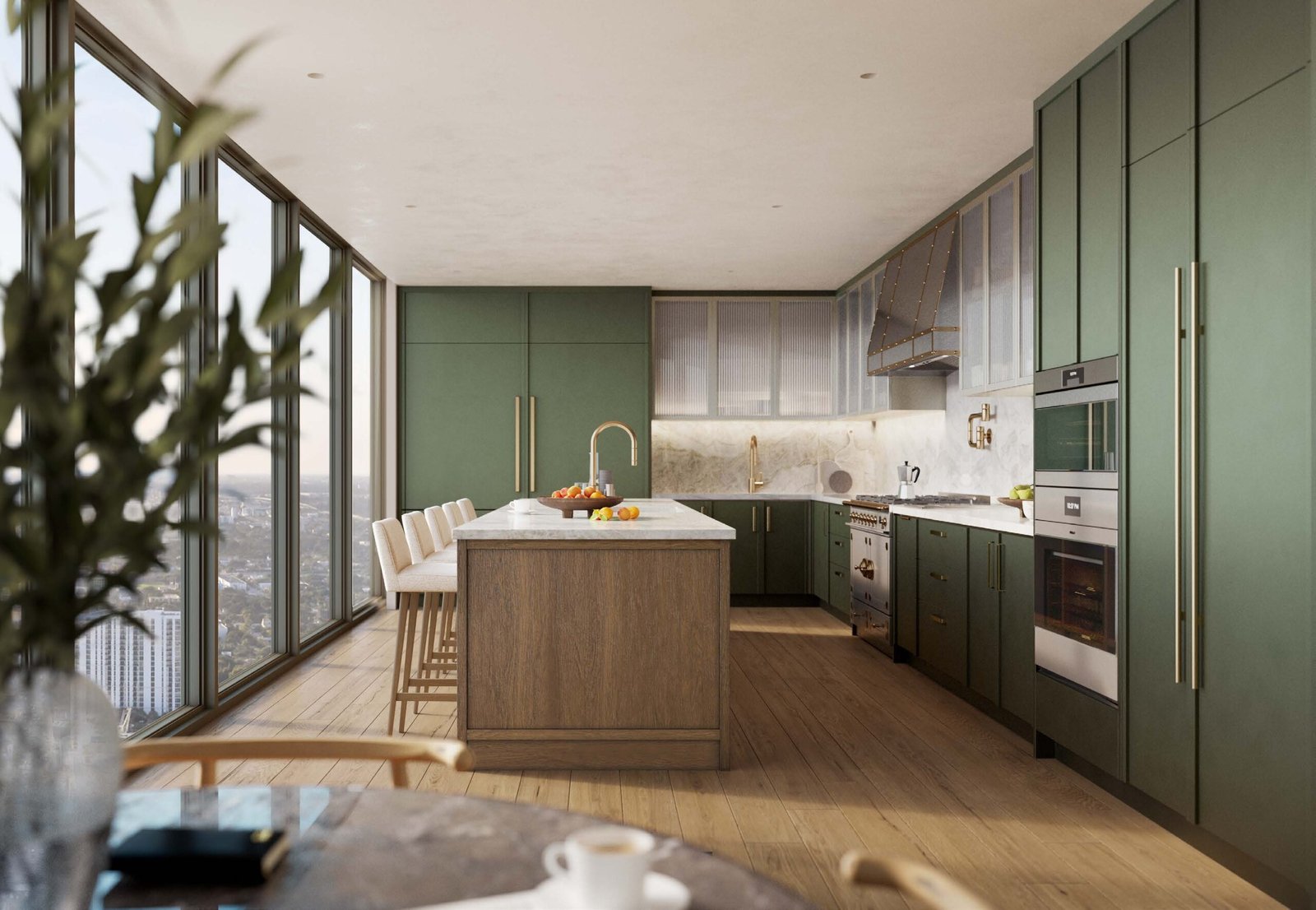
kitchens
Italian cabinetry and wine fridge
Chef’s style kitchen featuring pasta tanks and convection steam ovens
bedrooms
Start every day with a view of the bay, and go to bed with the lights of Miami twinkling in the distance. Bedroom suites at Villa come with unending views, in addition to expansive floor plans for even-more-intimate lounging to say nothing of the private dressing rooms
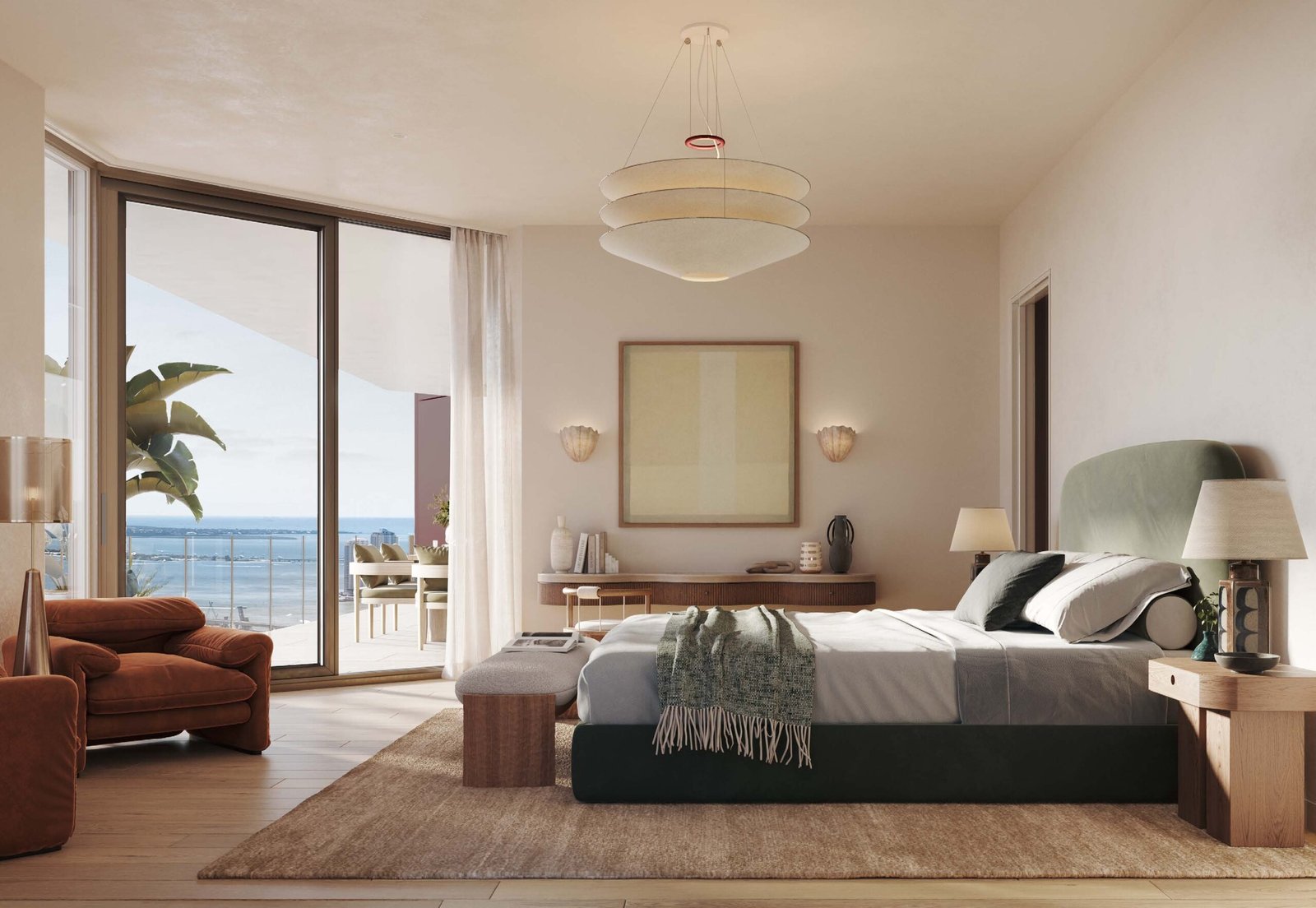
bedrooms
Spacious primary suites with sweeping views, lounge area, and direct balcony access
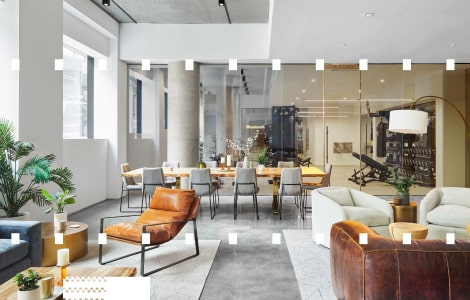
bedrooms
Gracious atelier-style dressing rooms with shelving and storage
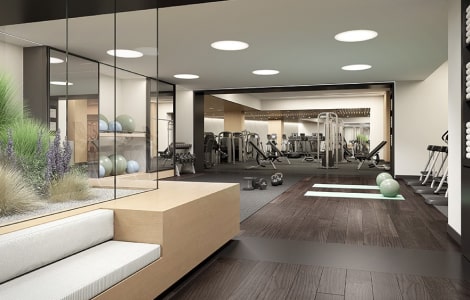
fitness center
Laborum magna nulla duis ullamco cillum dolor.
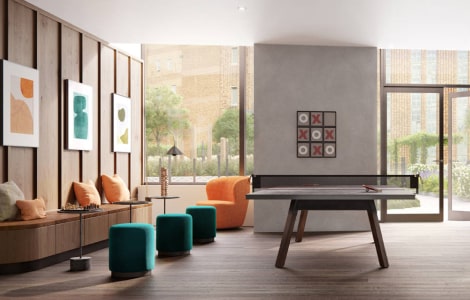
game room
Laborum magna nulla duis ullamco cillum dolor.
bathrooms
- Full bathrooms in every bedroom with oversized soaking tub in the primary bathroom
- Dornbracht and Duravit fixtures and trim
- Primary bathrooms feature travertine porcelain floors and Greige Onyx
- Porcelain walls
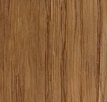



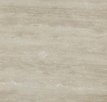
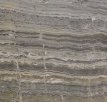
APARTMENTS PLANS villa piano
full Floor residences
5 bedrooms
4 bedrooms
-
Bedrooms
5 -
bathrooms
5 -
powder room
1 - 6,548 – 6,618 sf
Schedule a visit
Schedule a Visit
-
Bedrooms
4 -
Bathrooms
4 -
powder room
1 - 6,548 – 6,618 sf
Schedule a visit
Schedule a Visit
APARTMENTS PLANS villa mezzo
Half floor residences
south 4 bedroom
south 3 bedroom
north 4 bedroom
north 3 bedroom
-
Bedrooms
4 -
Bathrooms
4 -
powder room
1 - 3,281 – 3,316 sf
Schedule a visit
Schedule a Visit
-
Bedrooms
3 -
Bathrooms
3 -
powder room
1 - 3,281 – 3,316 sf
Schedule a visit
Schedule a Visit
-
Bedrooms
4 -
Bathrooms
4 -
powder room
1 - 3,267 – 3,302 sf
Schedule a visit
Schedule a Visit
-
Bedrooms
3 -
Bathrooms
3 -
powder room
1 - 3,267 – 3,302 sf
Schedule a visit
Schedule a Visit
DEPOSIT STRUCTURE
10% with Contract10% in 90 days10% in Ground Breaking10% in 6 Months after Ground Breaking10% at Top Off
Home is waiting for you here
Schedule a visit
Contact Form
